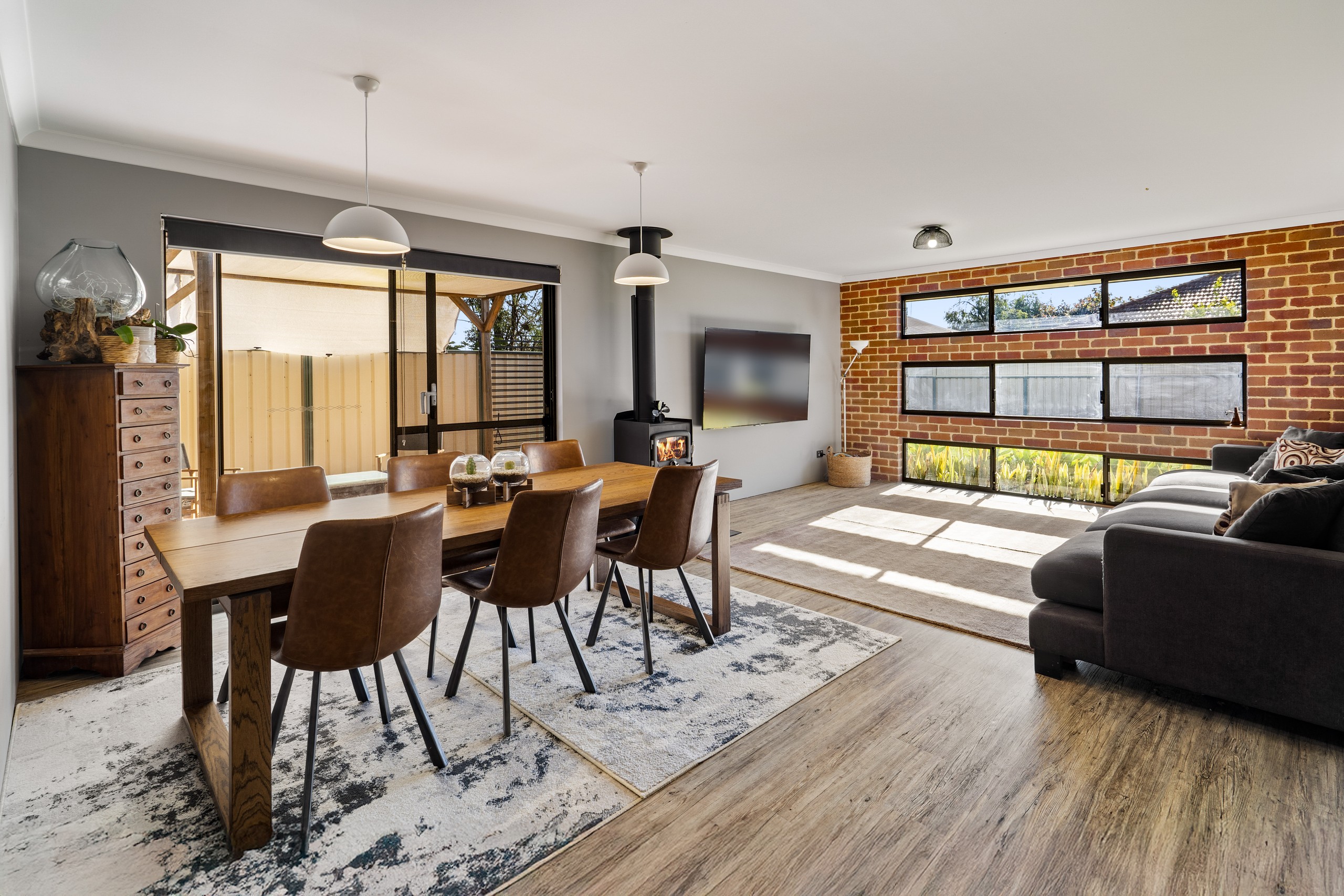Are you interested in inspecting this property?
Get in touch to request an inspection.
- Photos
- Video
- Floorplan
- Description
- Ask a question
- Location
- Next Steps
Positioned in a peaceful pocket of Geographe, this beautifully presented 2021 built Home Group residence offers the perfect blend of space, style, and functionality conveniently located just 800m (approx.) to the beach and 2.5km to the Busselton Jetty and town centre.
Designed with comfortable family living in mind, the home features three bedrooms, two bathrooms and a separate theatre or second lounge, ideal for movie nights or a quiet retreat. The generously sized master bedroom is tucked away at the front of the home for privacy and includes a walk in robe and ensuite.
At the heart of the home is an open plan kitchen, living and dining area highlighted by a striking exposed brick feature and a woodfire heater, creating a warm and welcoming atmosphere. The kitchen is both functional and well appointed, offering plenty of bench space and storage.
Additional features include a double garage with extra height and width, perfect for larger vehicles or extra storage and a laundry with overhead cupboards and shelving for added convenience.
Outdoors, the home continues to impress with a large backyard featuring reticulated lawns and gardens, an alfresco entertaining area, and multiple sheds, providing ample space for hobbies, storage or potential workshop.
Whether you're a family, downsizer, or investor this home ticks all the boxes in a highly sought after coastal location.
Quick Features:
- Three bedroom, two bathroom + theatre/second living
- Open plan kitchen/living/dining
- Woodfire
- Large functional kitchen with ample storage
- Large master bedroom with walk in robe and ensuite
- Double garage with extra height and width
- Large backyard with entertaining area
- Reticulated lawns and gardens
- Easy care home
Location Points:
- Approx 800m to the beach
- 1.6km to the Busselton Tennis Club & Playing Fields
- 2km to IGA & Shopping Centre
- 2km to Busselton Primary School
- 2.4km to the Town Centre & Busselton Jetty
- 5.2km to the Deck Bar & Restaurant
Disclaimer: We have in preparing this document used our best endeavours to ensure the information contained is true and accurate but accept no responsibility and disclaim all liability in respect to any errors, omissions, inaccuracies or misstatements contained. Interested parties should make their own enquiries to verify the information contained in this material. Licensee: Downsouth (WA) Pty Ltd ACN 125 383 628
Please note: Registering your attendance is a condition of entry at our Open Home inspections. To save time on the day of the Open Home, you can pre-register by contacting the Property Consultant. This ensures a smoother experience and can avoid potential wait times.
577m² / 0.14 acres
2 garage spaces
3
2
Additional Information:
More InfoAgents
- Loading...
Loan Market
Loan Market mortgage brokers aren’t owned by a bank, they work for you. With access to over 60 lenders they’ll work with you to find a competitive loan to suit your needs.
