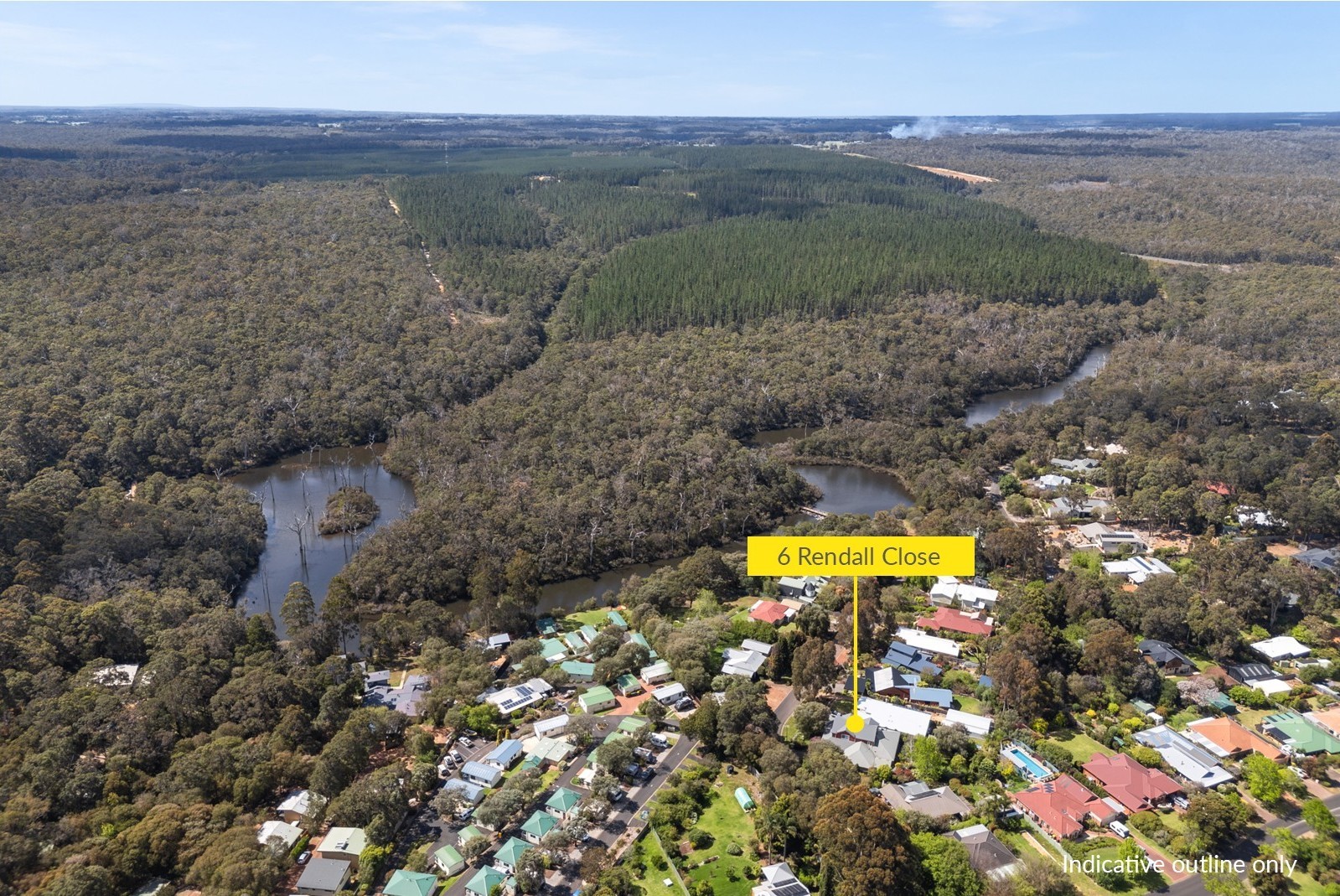Are you interested in inspecting this property?
Get in touch to request an inspection.
- Photos
- Video
- Floorplan
- Description
- Ask a question
- Location
- Next Steps
House for Sale in Margaret River
Location and Lifestyle!
- 4 Beds
- 3 Baths
- 2 Cars
Situated in one of the more desirable locations in and around Margaret River this spacious and elegant family home is located barely 200m to The Margaret River and slightly further to forest reserve walk-trails and an abundance of public open space yet still only around 1km from the main street!
Features of the home include three living areas, a home theatre, four bedrooms, three bathrooms and a well appointed kitchen featuring a big walk in pantry whilst just outside the door you will find a large under roof double garage with adjoining workshop, outdoor sauna and kids cubby house!
Upon entering the home, you will be greeted by the open plan living/dining/kitchen area complete with solid timber flooring throughout this area. Continuing on you will move into the original section of the home which features an open plan living area complete with kitchenette and slow combustion fire. Also in this area are two bedrooms, the home theatre, two bathrooms and a laundry. This area could easily be utilised for a hosted bed and breakfast operation for those looking for a little extra income.
Moving upstairs every room is spacious with high ceilings and plenty of windows of differing shapes and sizes creating a light, bright and warm atmosphere! First up you will be greeted the by roomy living area complete with large windows allowing the morning eastern light and northern winter sun to infiltrate whilst the master bedroom offers an equally ambient atmosphere featuring windows to the north and west. No surprise the minor bedroom on this level is also substantial and in between you will find an impressive bathroom in both style and size featuring his and hers vanities to complete the picture!
Once outside you can't help but be impressed by the timber deck verandas that wrap around the home and eventually lead you to the luscious lawn and gardens at rear of the property. Features of the rear gardens include fruit trees, an impressive array of vegetables and a large Peppy tree that offers shade and protection from the elements!
Features:
- Four bedrooms
- Three bathrooms
- Three living areas and one home theatre
- Well appointed kitchen
- Large walk in pantry
- Timber flooring in main living area
- Kitchenette in original living area
- Ducted R/C A/C
- Slow combustion fire
- Eight solar panels
- Large under roof garage
- Small 11m2 workshop
- Outdoor sauna
- Kids cubby house
- 287m2 internal floor area
- 1,040m2 land area
- Built 1998, extended 2008
- 200m to The Margaret River reserve
Get in touch today for further information!
Please note: Registering your attendance is a condition of entry at our Open Home inspections. To save time on the day of the Open Home, you can pre-register by contacting the Property Consultant. This ensures a smoother experience and can avoid potential wait times.
Disclaimer: We have in preparing this document used our best endeavours to ensure the information contained is true and accurate but accept no responsibility and disclaim all liability in respect to any errors, omissions, inaccuracies or misstatements contained. Interested parties should make their own enquiries to verify the information contained in this material. Licensee: Downsouth (WA) Pty Ltd ACN 125 383 628
1,040m² / 0.26 acres
2 garage spaces
4
3
Agents
- Loading...
Loan Market
Loan Market mortgage brokers aren’t owned by a bank, they work for you. With access to over 60 lenders they’ll work with you to find a competitive loan to suit your needs.
